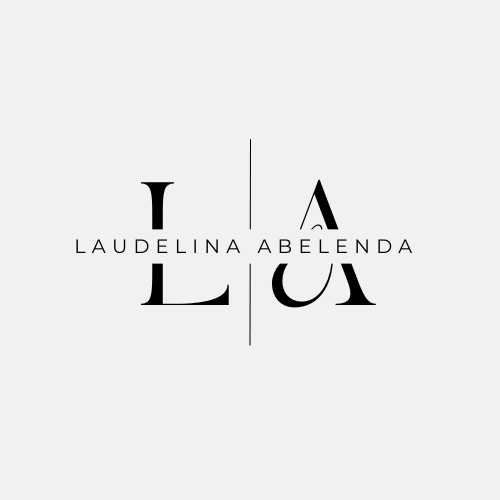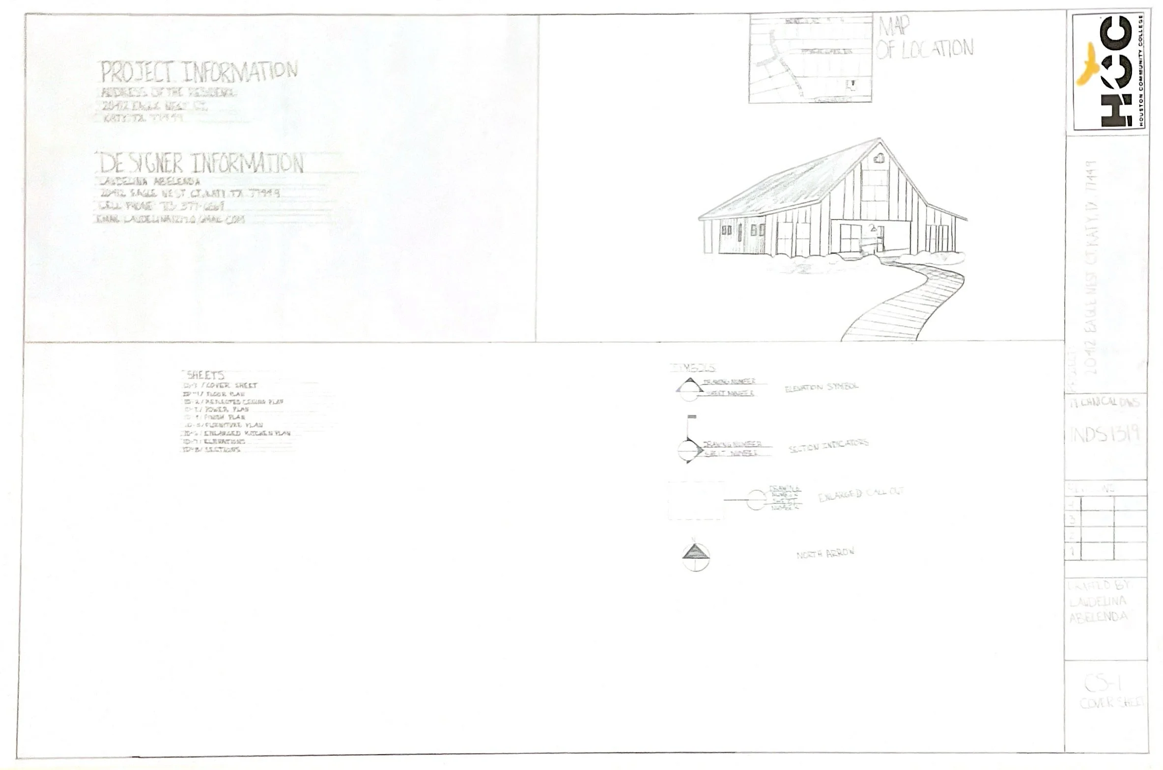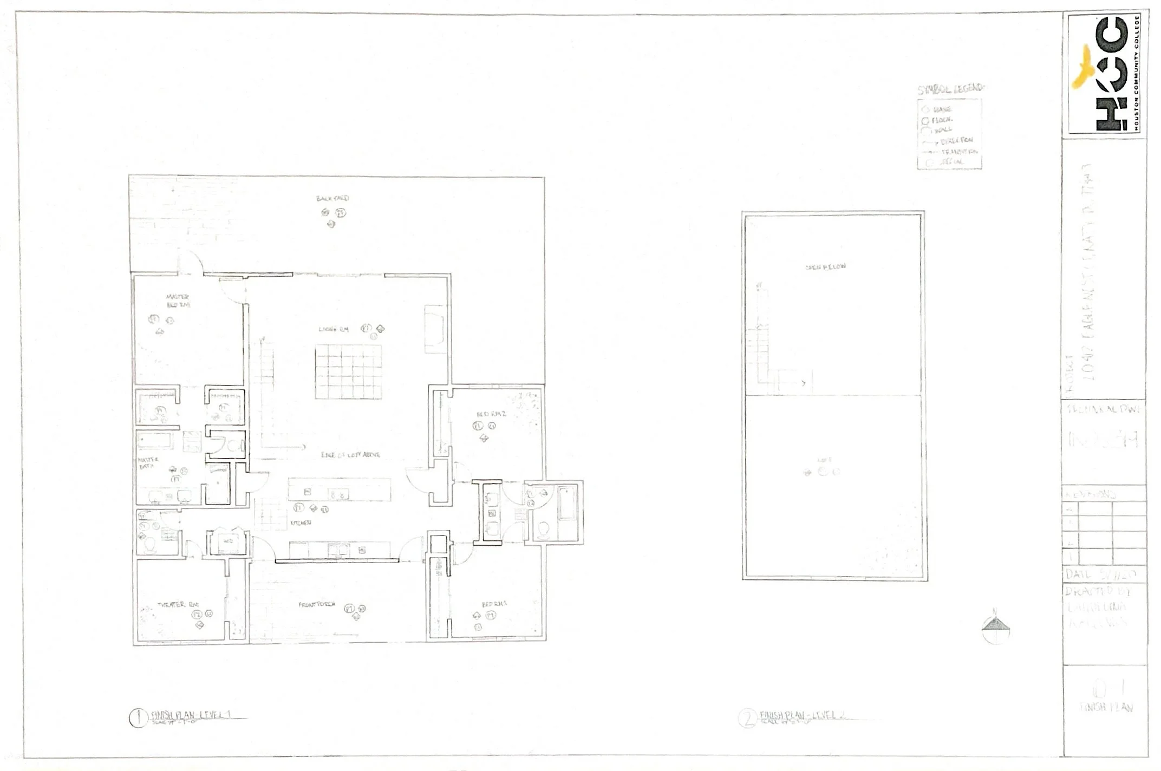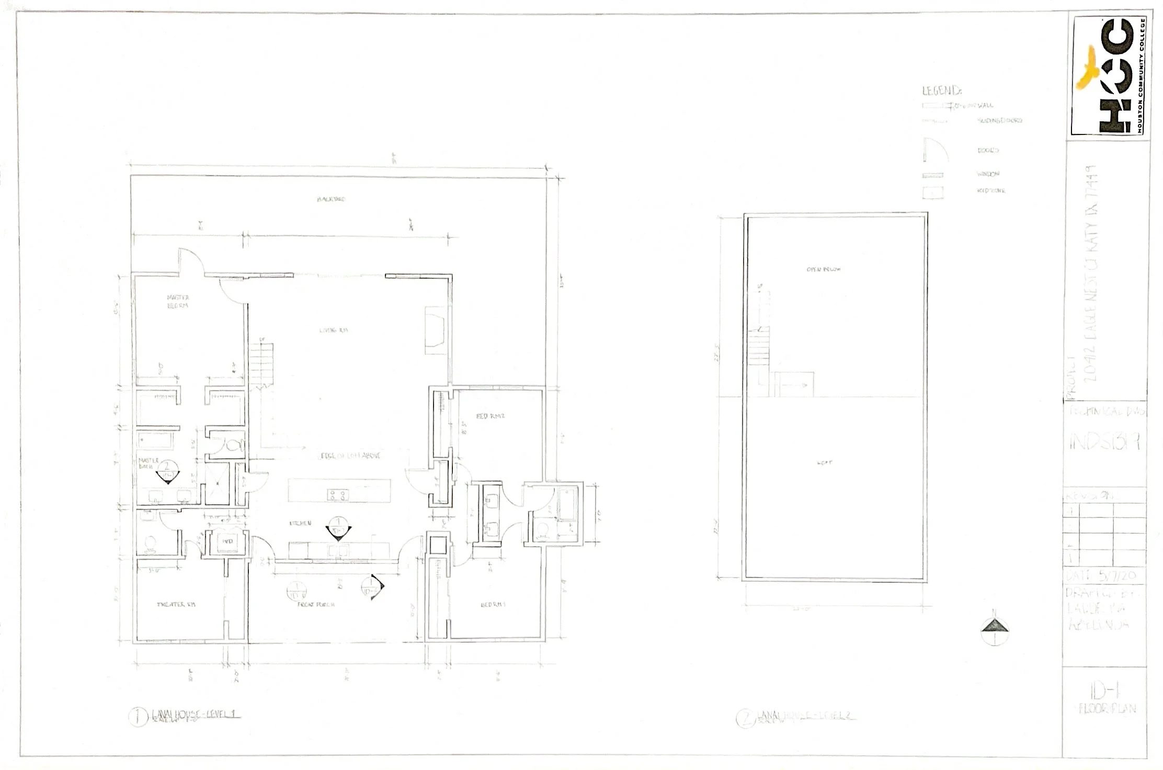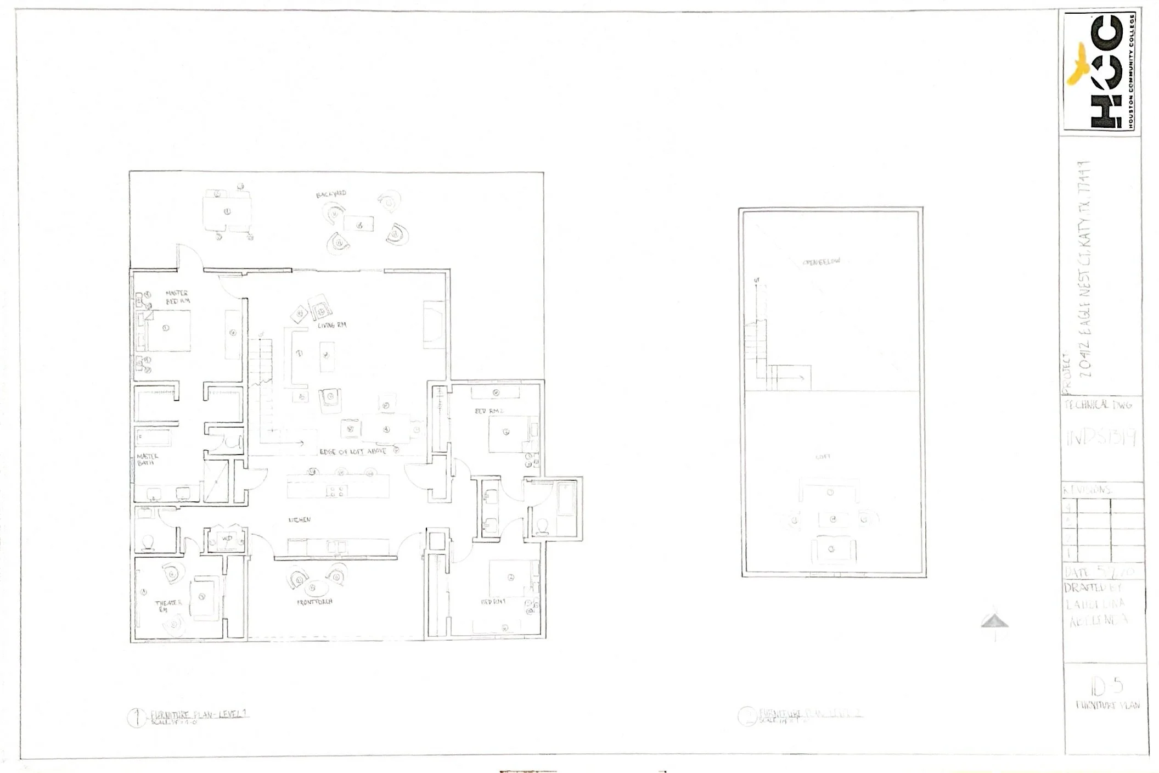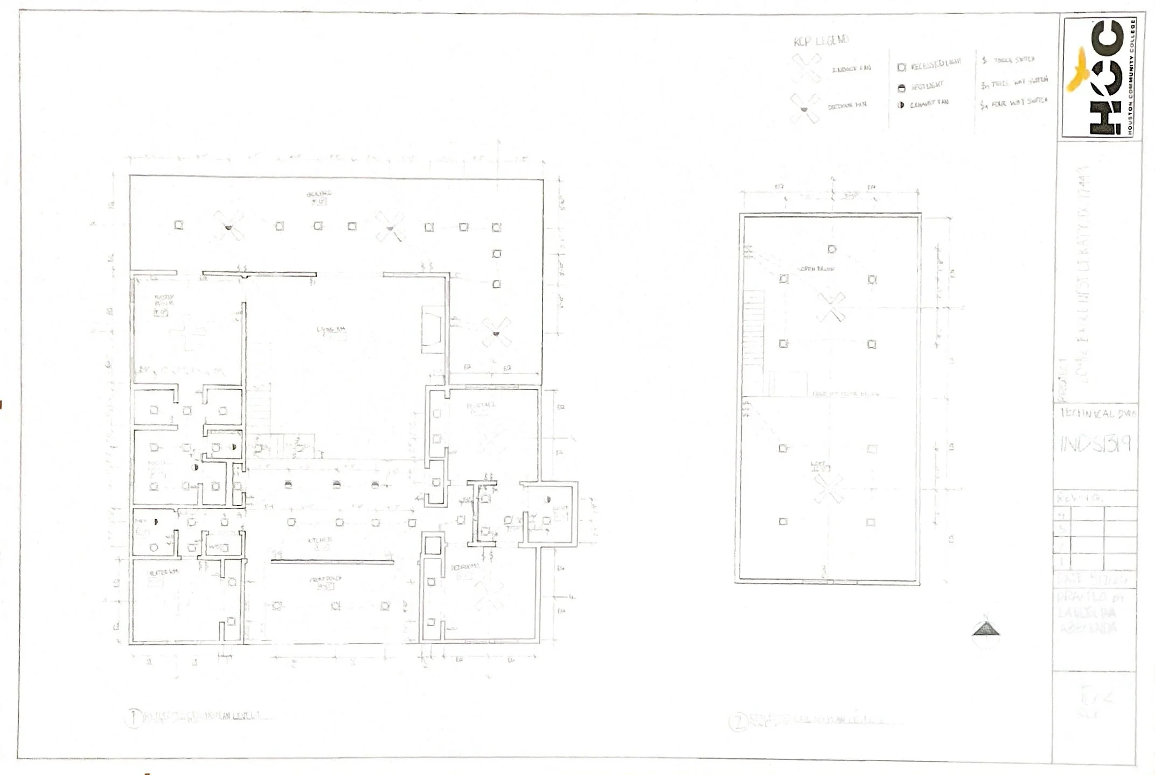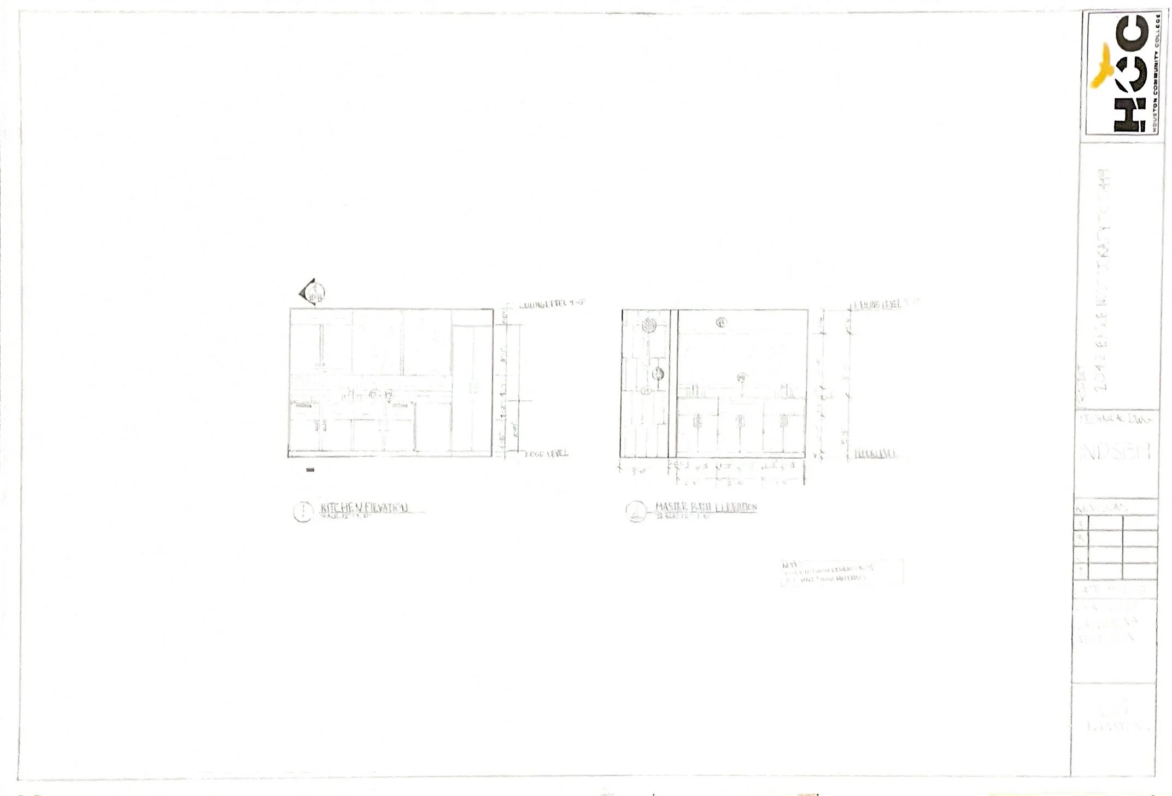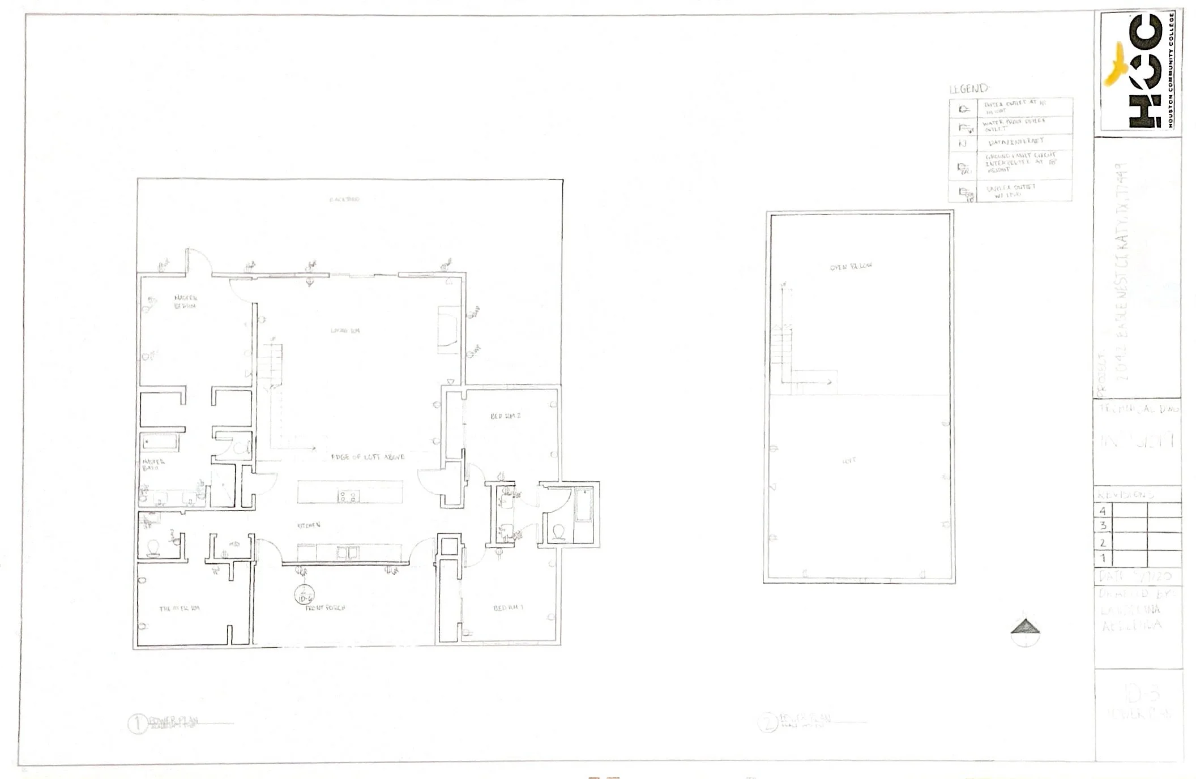Lanai House Residential Project:
The Technical Drawing course is the study of learning about each of the construction documents and how to put together a set of construction documents. During the course we learned the skill of using the architecture scale, the knowledge of manually drawing construction documents, architectural symbols, and how to put together a set of construction documents. The Lanai House Residential Project we were given a base floor plan, that we needed to use the architecture scale to make a floor plan using a bigger scale to fit an 18x24 blueprint paper. Throughout the project we completed a cover page, floor plan, RCP plan, power plan, furniture plan, and an elevation; using the proper symbols, architecture lettering, template, legend, and information that is required in each of the construction documents.
