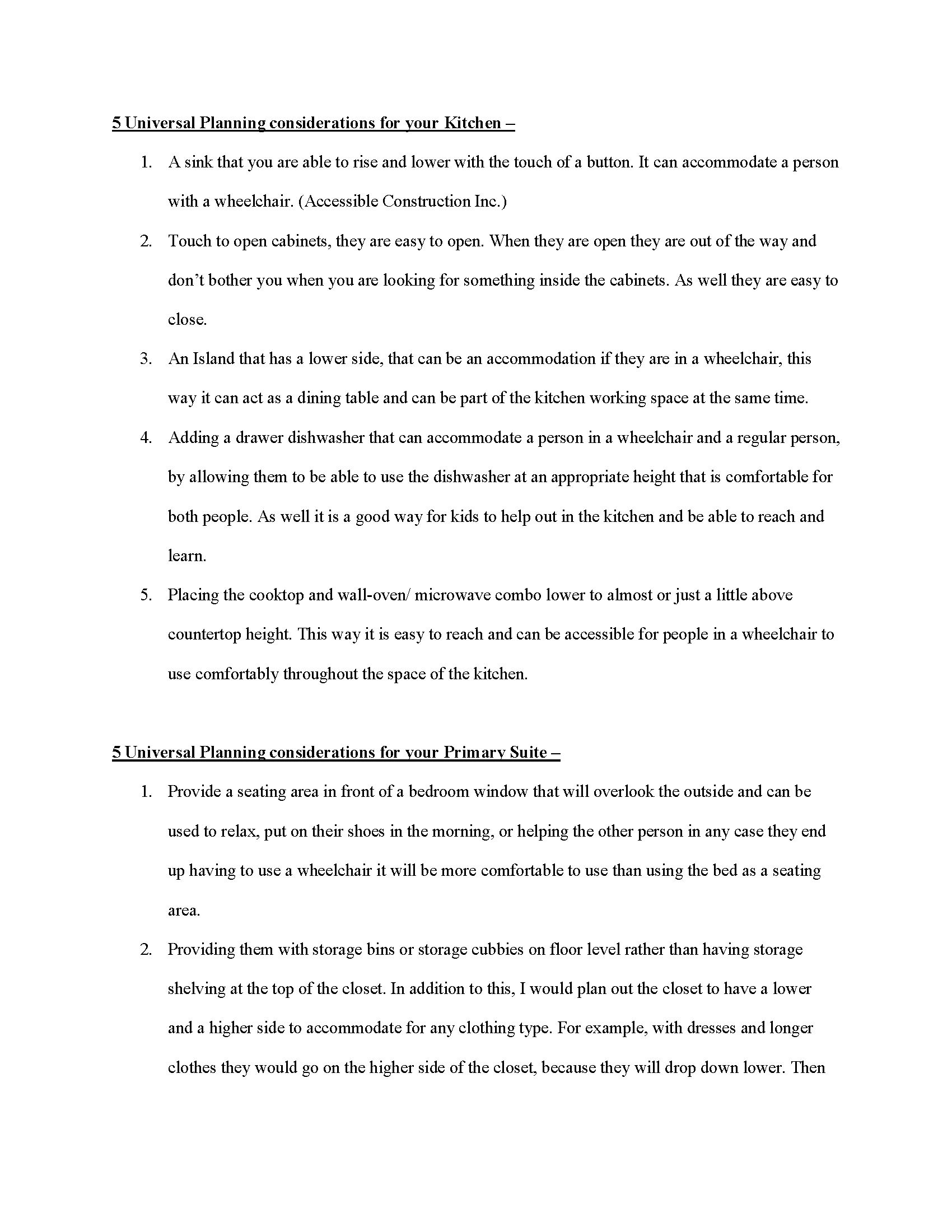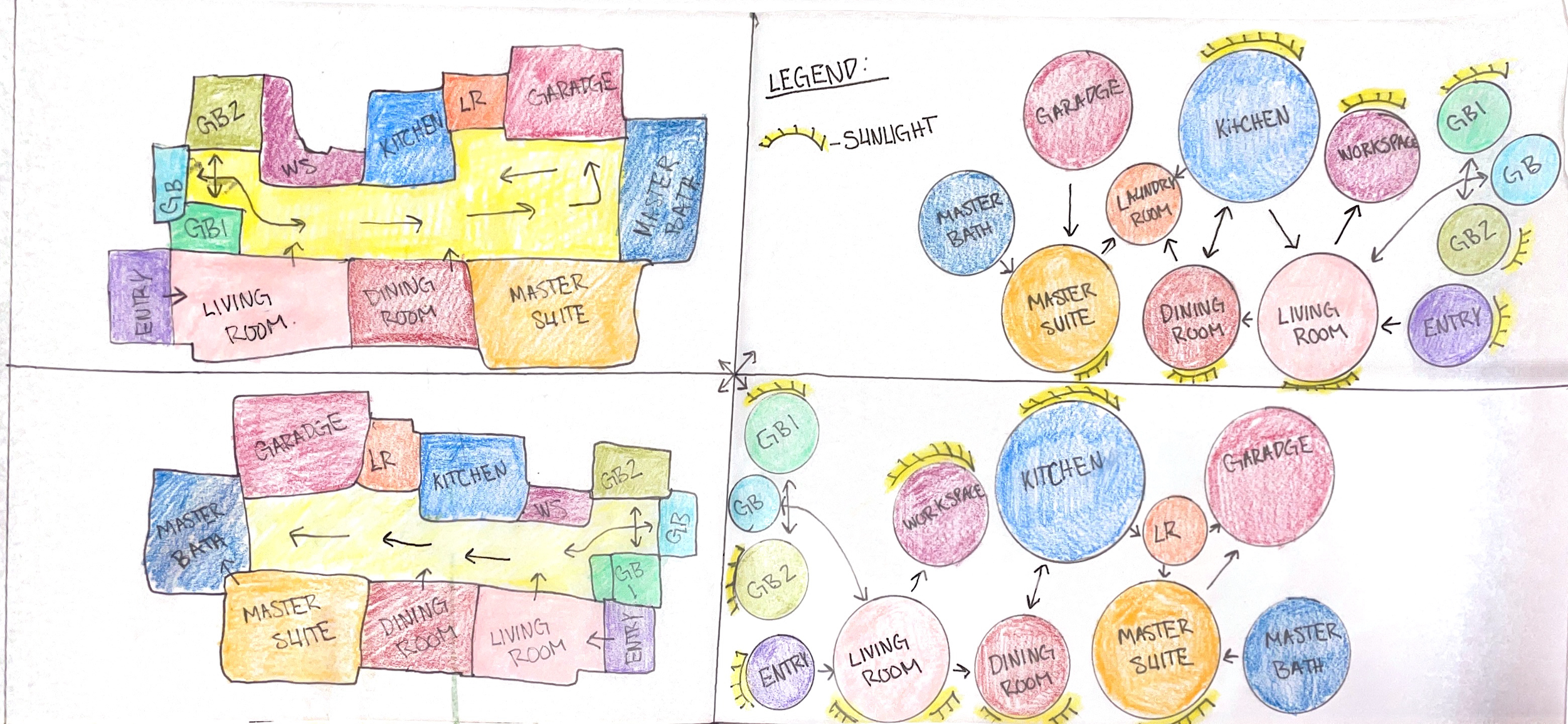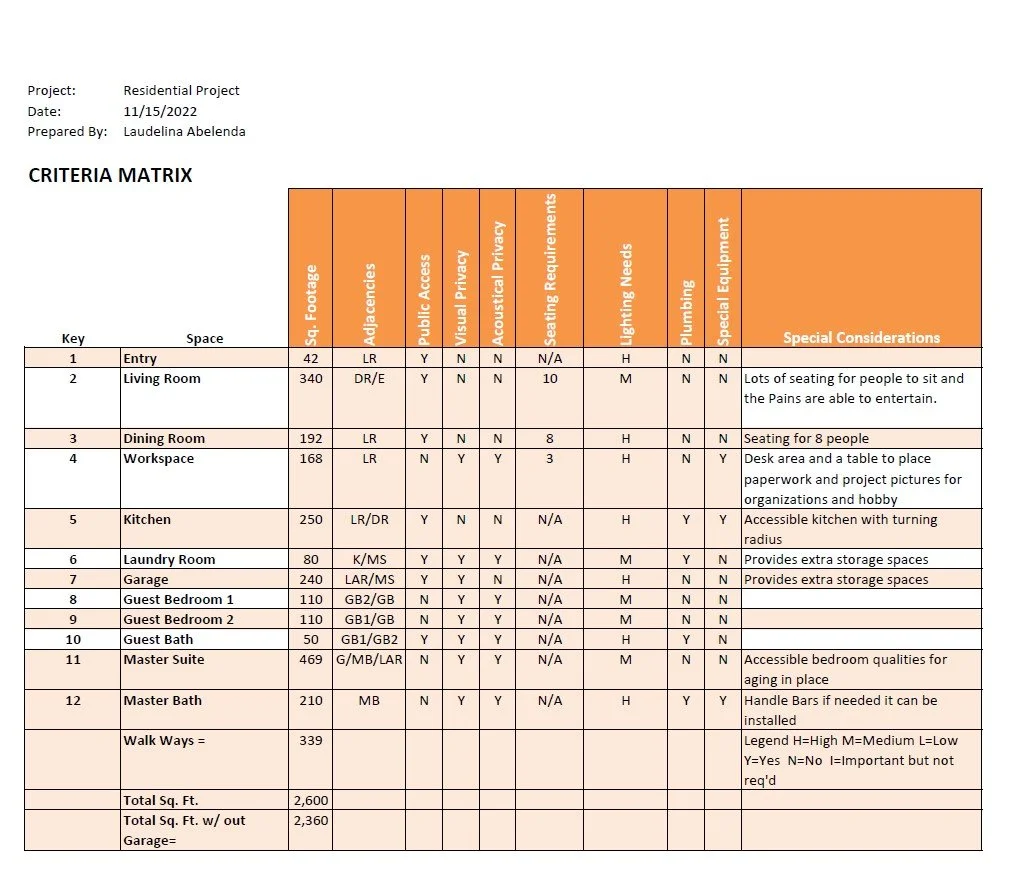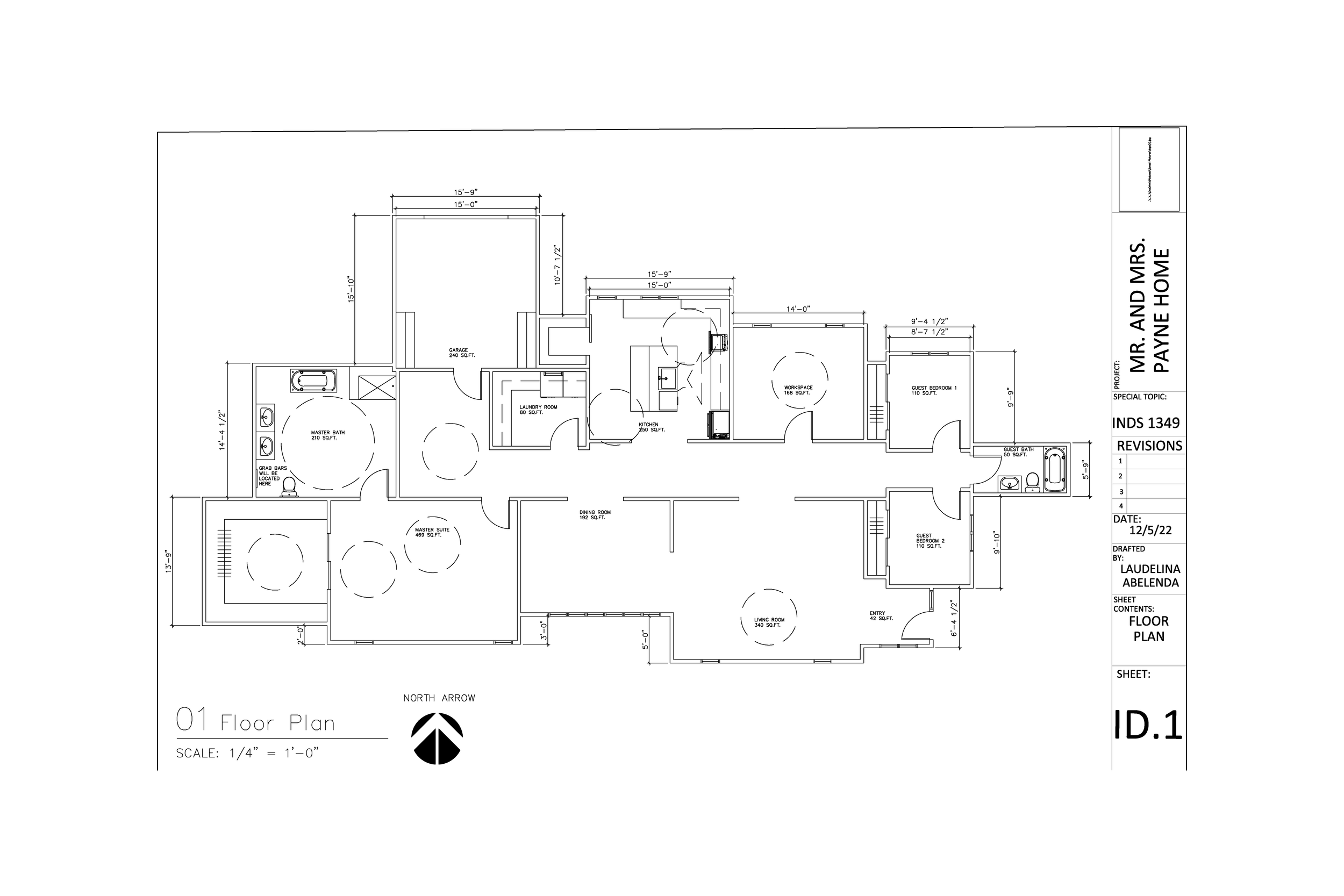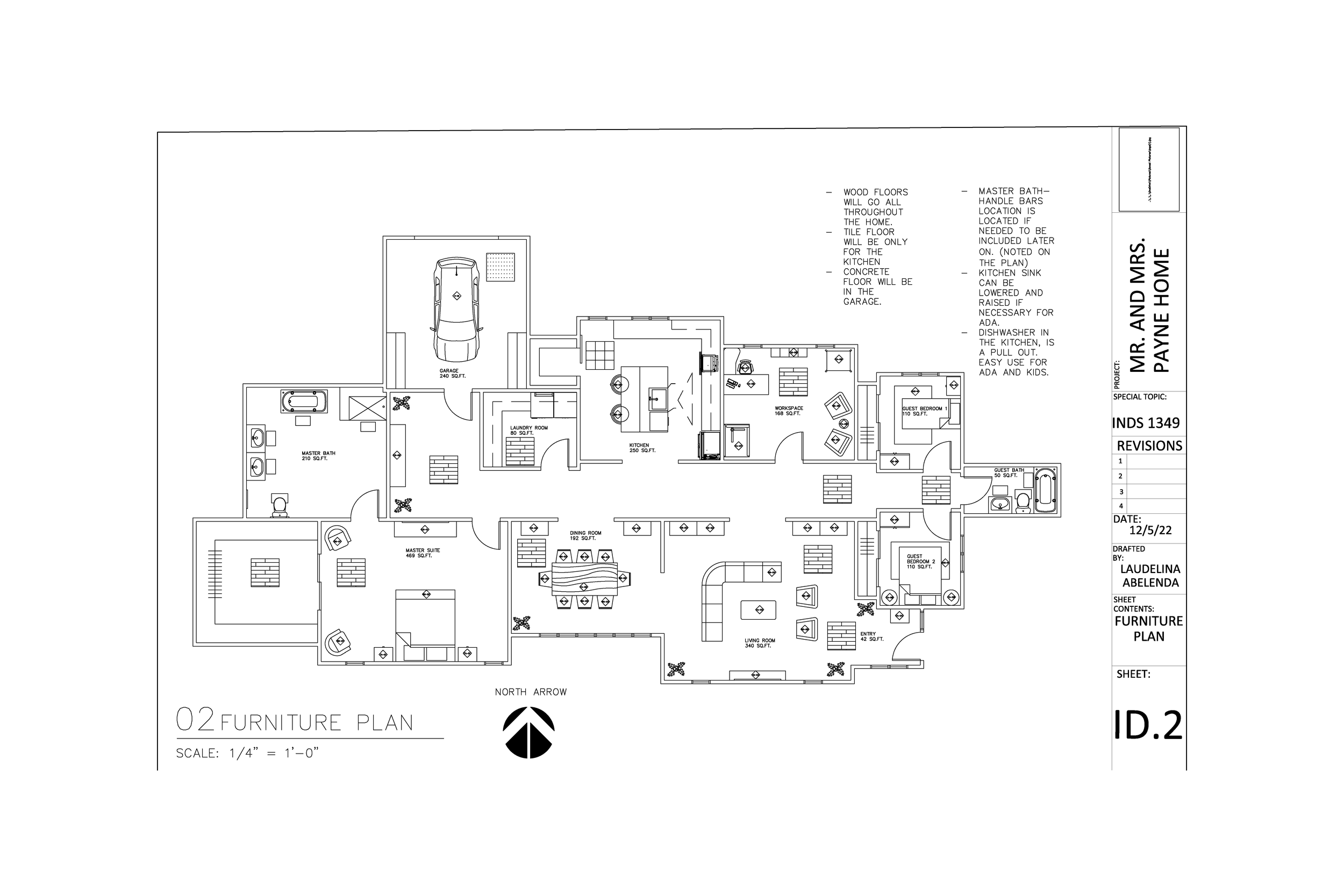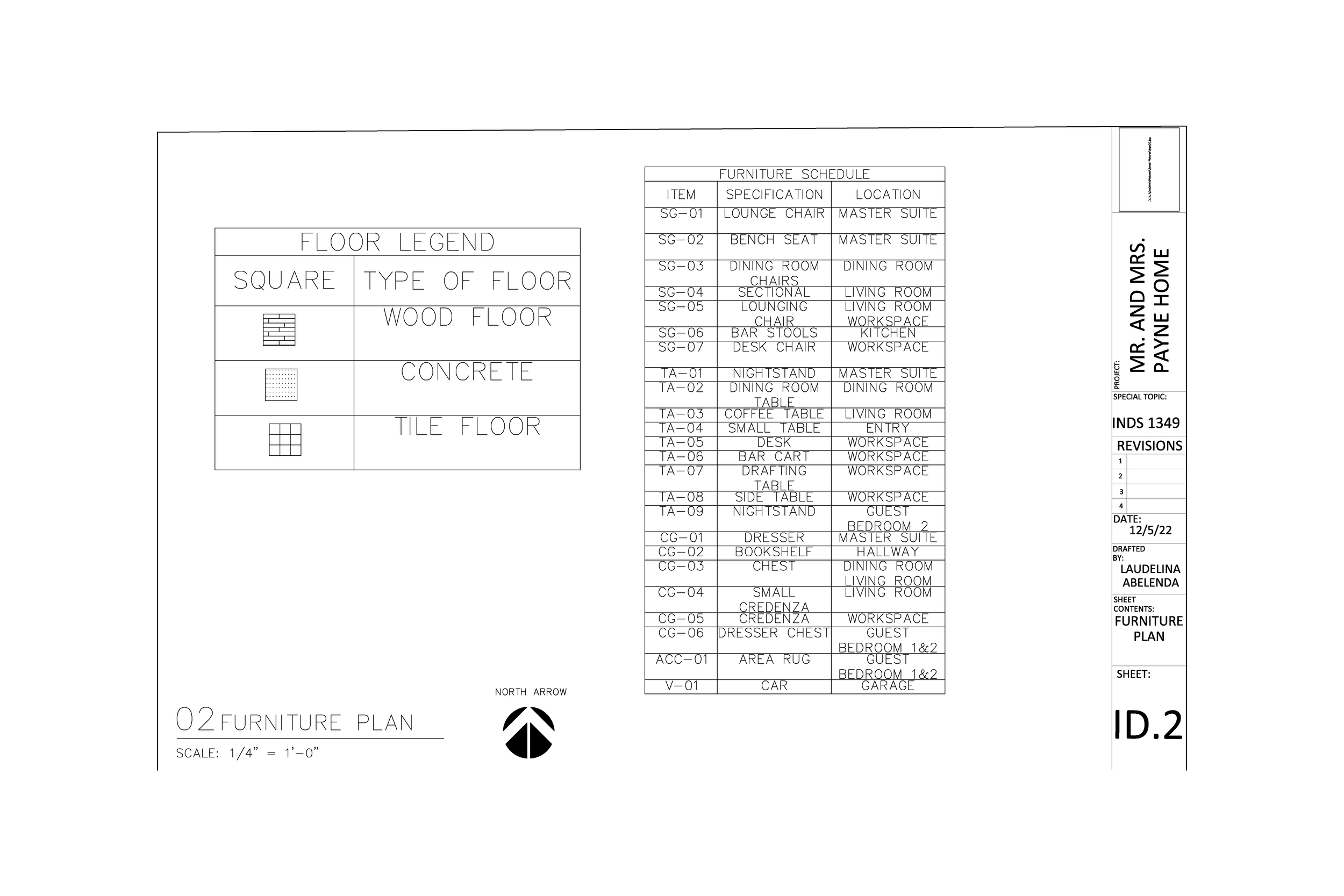Mr. & Mrs. Payne Residential Project
In the Space Planning course we learned about the study of residential and light commercial spaces, including programming, codes, standards, space planning, drawings and presentations. In this project we were given a client profile for Mr. & Mrs. Payne, with different client requirements that we needed to follow. Mr. & Mrs. Payne are an elderly married couple that are aging in place and would love a home that is functional and accessible as they age. We started our project with research of different materials, equipment’s, and fixtures that can easily be accessible to everyone following the ADA codes. After the research was completed we moved on to creating bubble and block diagrams to figure out different options of the flow of the space. After we developed our final bubble and block diagrams we then transferred our knowledge of the average square footage of each room and the different requirements of each room and created a criteria matrix. In the criteria matrix we included the total square footage of the space, lighting, adjacency rooms, and any special required notes of the space. After all this information was complete then we were able to transfer the information to design a floor plan, furniture plan with floor finishes legend and furniture schedule, and elevations of the kitchen.
