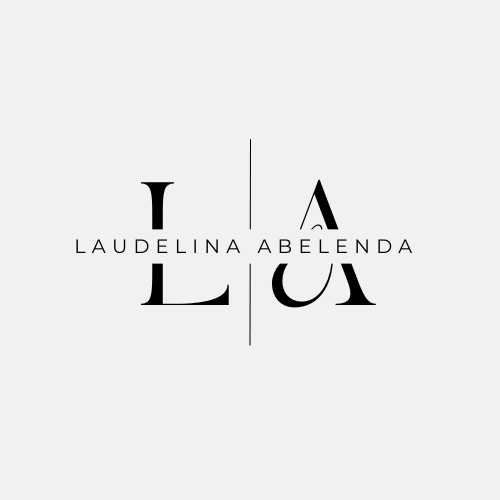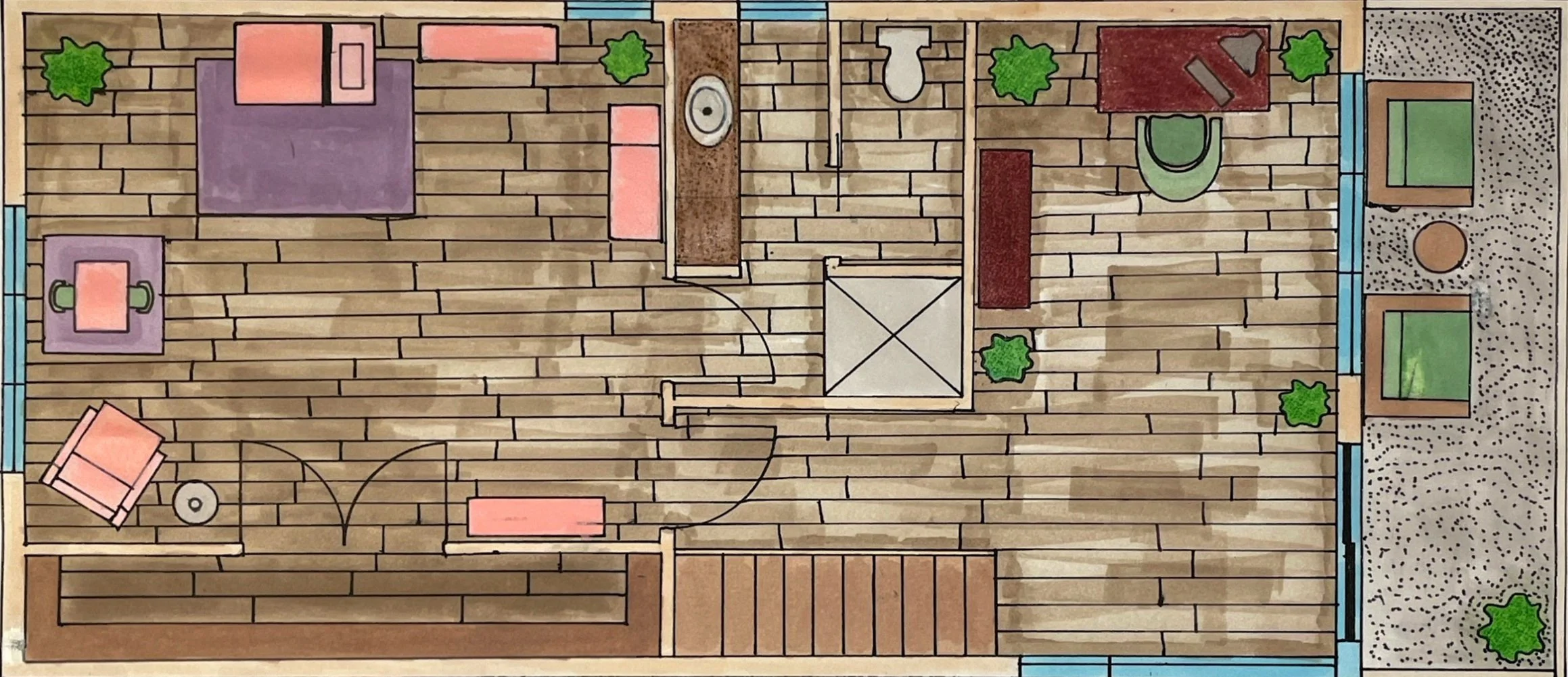The Shepherds Residence Floor Plan & Elevation Rendering:
This is a rendering for a remodeled home, in which the floor plan was provided for us. The newlywed couple Mr. and Mrs. Shepherd are in their early 30s, with a 2 year old baby girl. They both are successful in life and work full time jobs. Mrs. Shepherd is the only one that is able to work remotely, in order to take care of her baby girl. They love nature and love to be able to spend time together as a family. The only request Mrs. Shepherd has for her home is to be able to have an office to work and a place where she is able to spend time with her daughter. During this rendering process I was able to trace over the floor plan using marker paper, a pen, and a corked back ruler. When it was time to render the floor plans and elevation, I used a combination of prisma color markers and pencils, and Scott blue shop towels in order to complete this rendering.
Renderings:
1st Floor
2nd Floor
1st Floor Elevation
Materials Used:
Marker Paper
Pen
Corked Back Ruler
Scott Blue Shop Towels
Prisma Color Markers
Prisma Color Pencils



