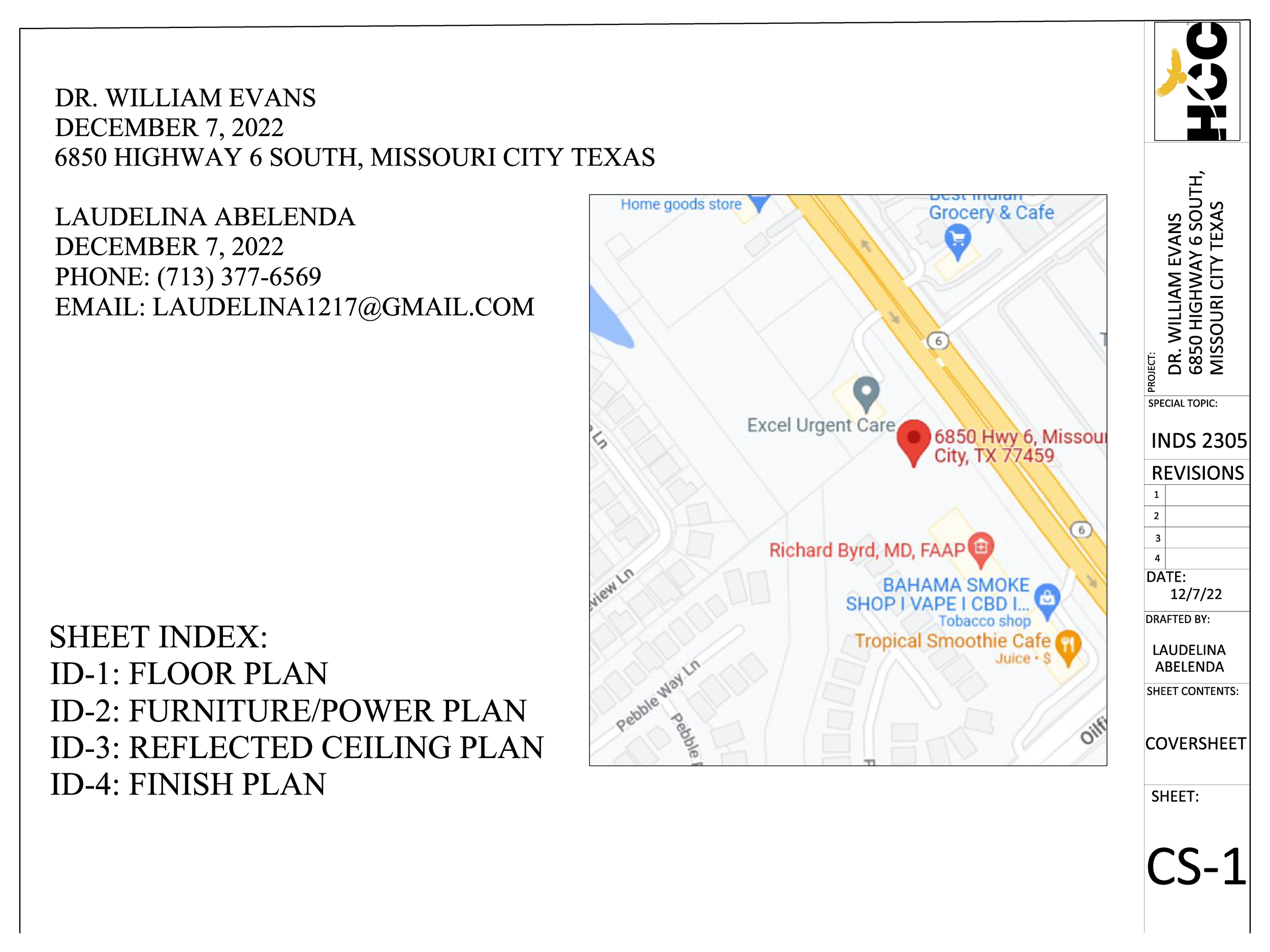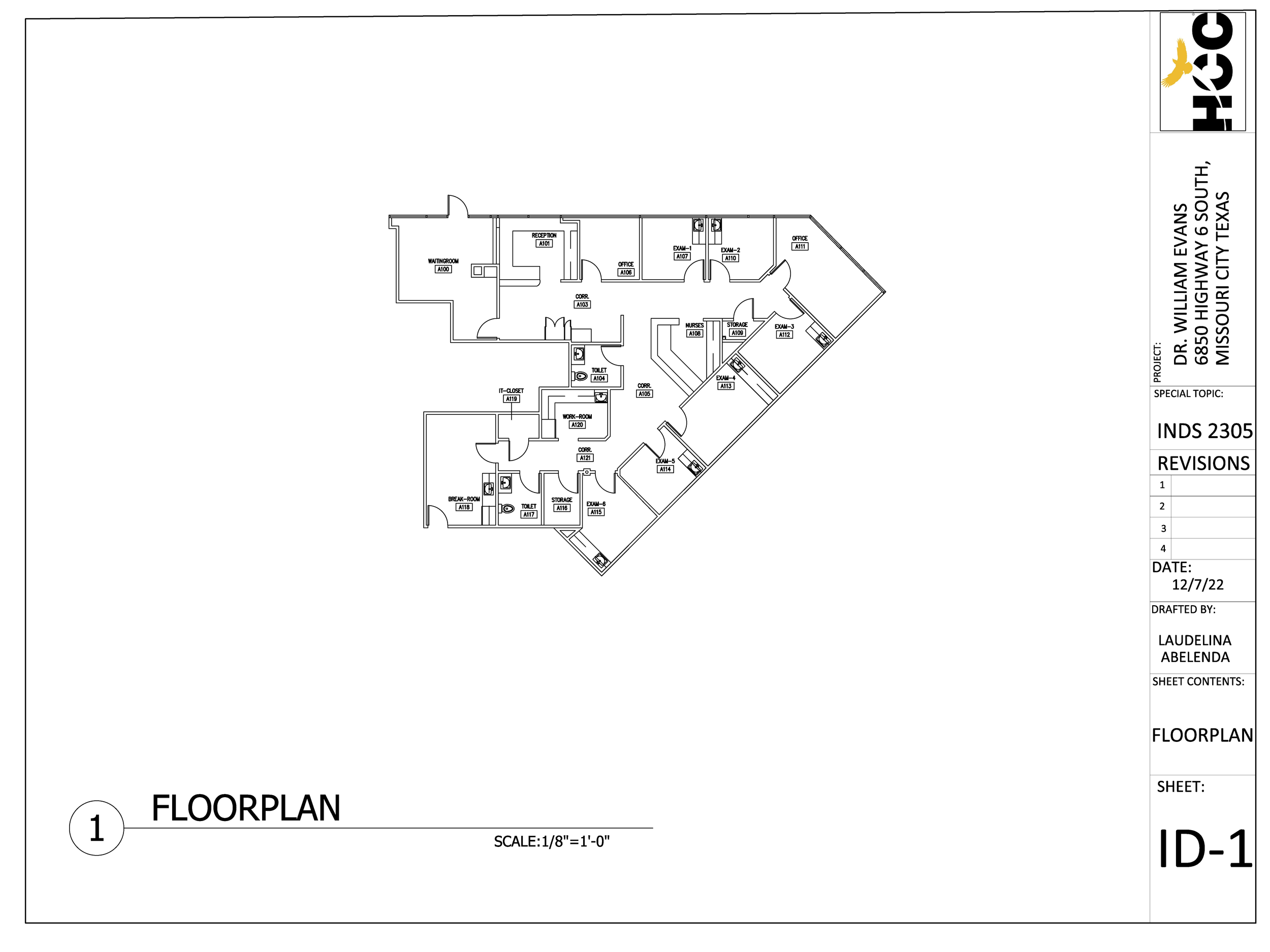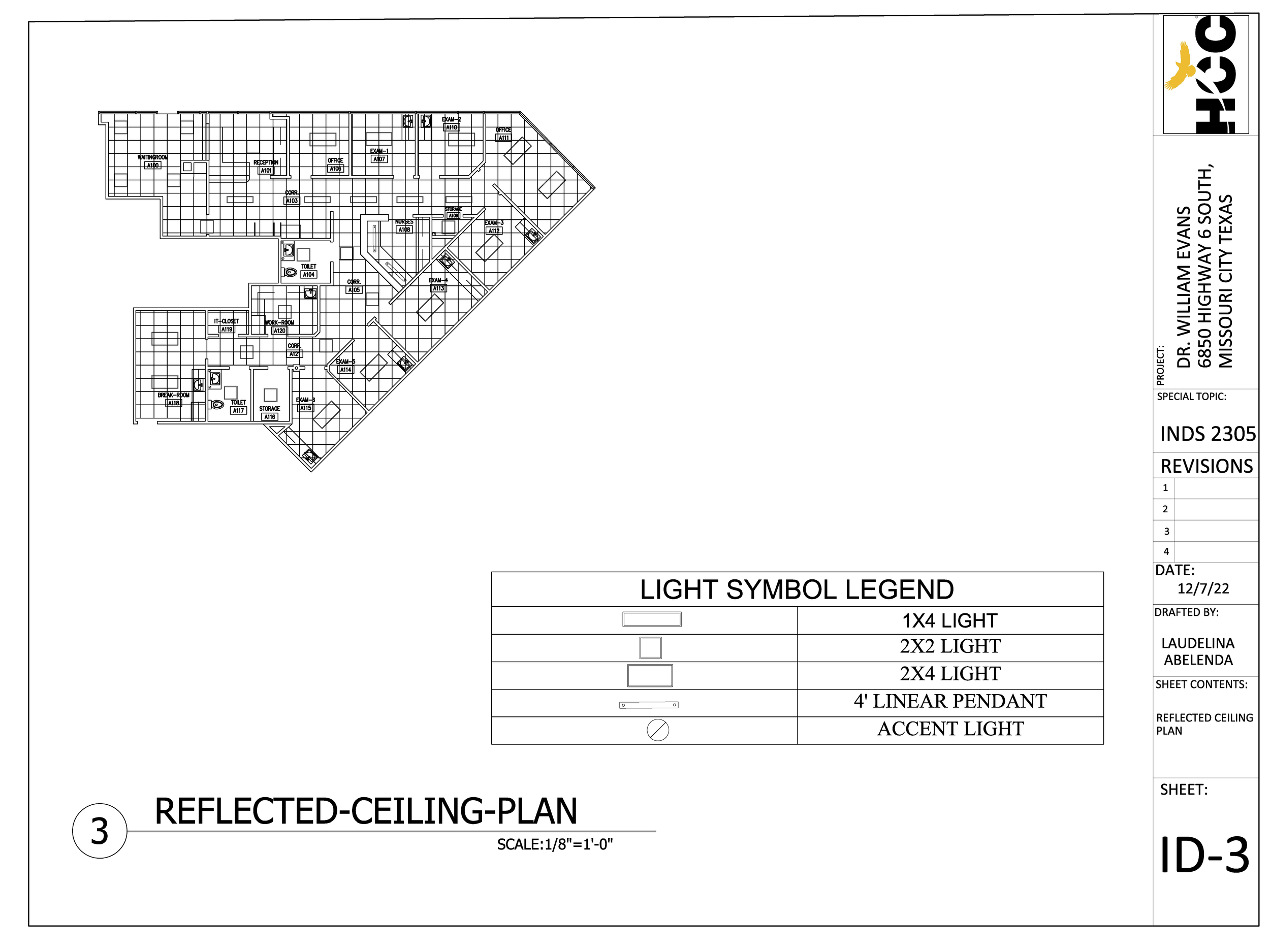OBGYN Commercial Project:
In The Interior Design Graphics (AutoCad) course we expanded our skill development in computer-generated graphics and technical drawings for interior design applications. The OBGYN Commercial Project we were given the OBGYN floor plan and dimensions. Using my AutoCad skills that I learned throughout the semester we needed to draw the floor plan, furniture plan, power plan, reflected ceiling plan, and the finish plan; given the information and client requirements.





