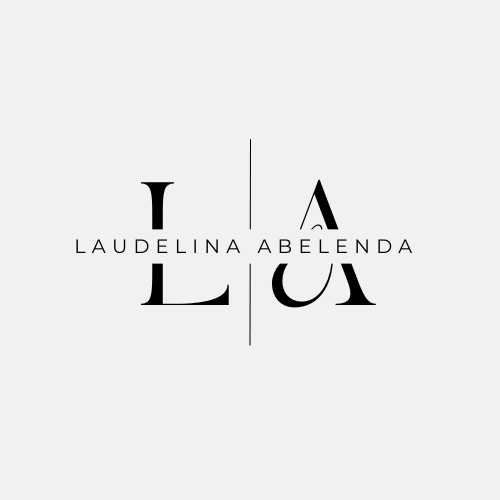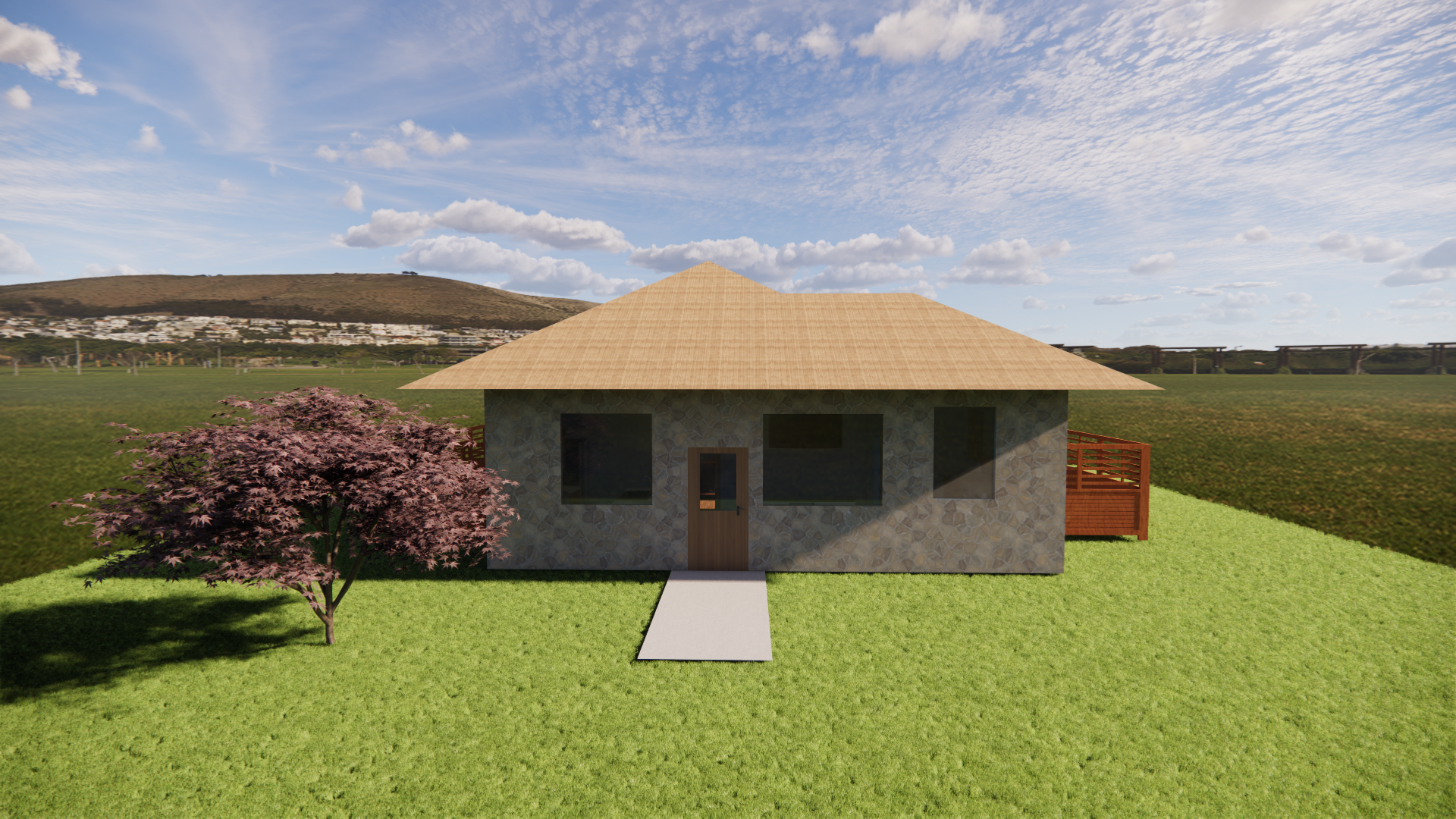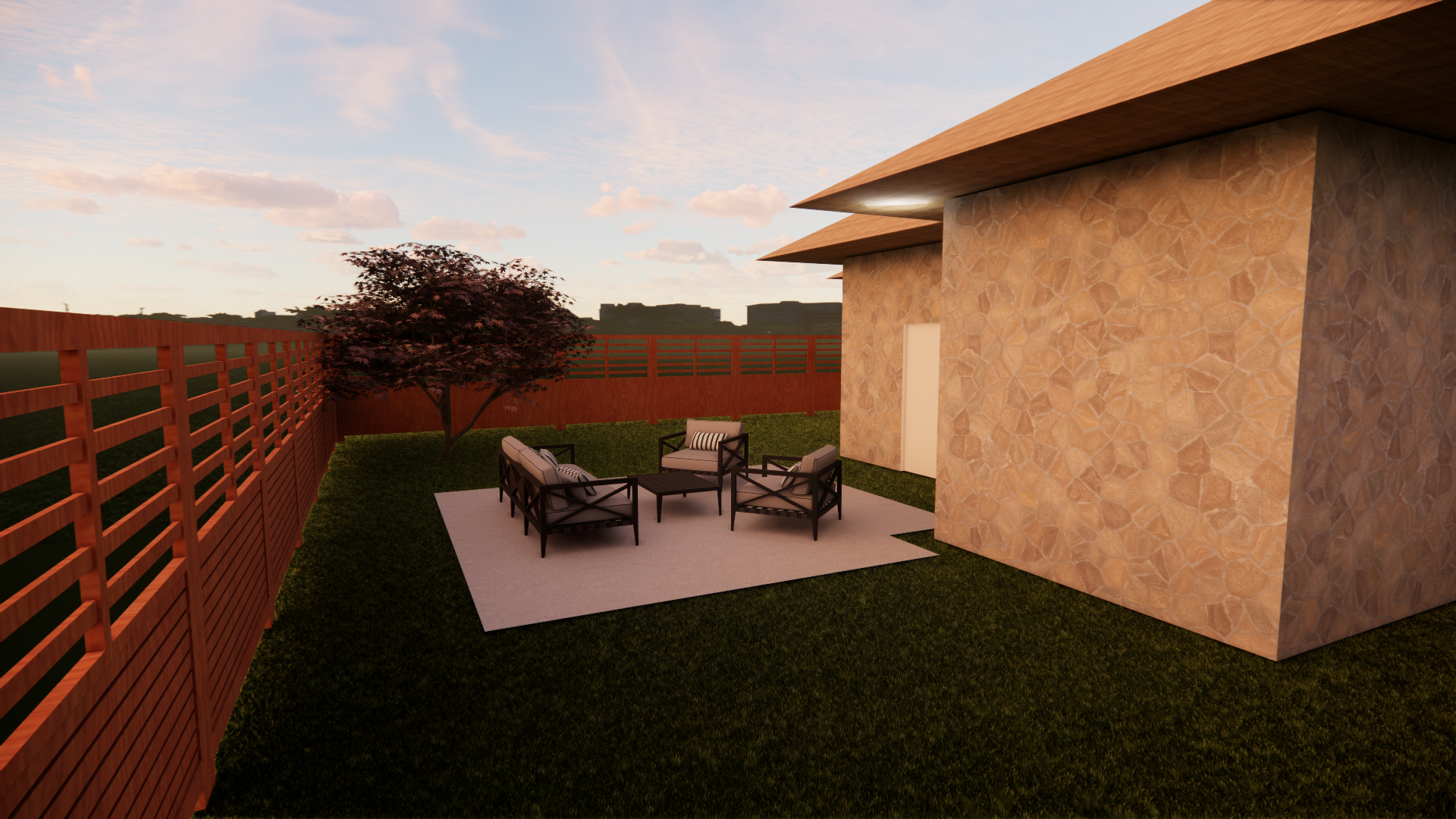Tiny House
The Digital Presentation course we expanded our knowledge from the interior design graphics course, to learn and work with Adobe Illustrator, Adobe InDesign, Adobe Photoshop, SketchUp and rendering software and their application to the practice of interior design to create visual design communication materials, renderings, and presentations. In the Tiny House project we were given an AutoCad plan template for a tiny house; in which changes could be made the the floor plan. Using my AutoCad knowledge is was able to create my desired floor plan, in which later on I was able to export the floor plan autocad file into sketchup. In sketchup I was able to use my skills that i learned throughout the course to build in 3-D my Tiny House. Once my model was complete in sketchup I was able to use the enscape extension to transform my Tiny House into a realistic design.




